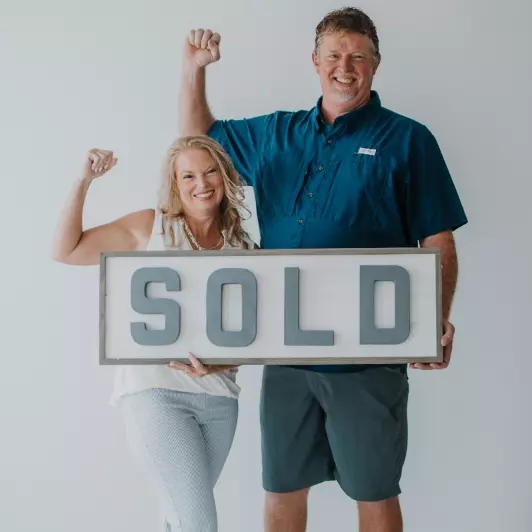$450,000
$459,900
2.2%For more information regarding the value of a property, please contact us for a free consultation.
9315 Wind Clan Trail Daphne, AL 36526
3 Beds
3 Baths
2,307 SqFt
Key Details
Sold Price $450,000
Property Type Single Family Home
Sub Type Traditional
Listing Status Sold
Purchase Type For Sale
Square Footage 2,307 sqft
Price per Sqft $195
Subdivision Sehoy
MLS Listing ID 384587
Sold Date 10/29/25
Style Traditional
Bedrooms 3
Full Baths 2
Half Baths 1
Construction Status Resale
HOA Fees $24/ann
Year Built 2002
Lot Size 0.280 Acres
Lot Dimensions 90 x 138
Property Sub-Type Traditional
Property Description
Welcome to Sehoy, one of Daphne's sought after neighborhoods on the Eastern Shore of Mobile Bay. This custom-built all-brick home was built in 2002 by a respected builder as his personal residence, showcasing exceptional quality and thoughtful design.The exterior features beautifully manicured landscaping with full irrigation in the front and back yards. A privacy-fenced backyard creates a serene retreat with a screened-in porch finished in clay tile flooring and an additional open patio great for entertaining. A detached shed with power offers flexibility as a workshop, office, or storage. The side-entry 2-car garage includes shelving, a sink, and a rare attic lift system for easy access to storage. Inside, soaring 12' ceilings in the main living areas and 9' ceilings throughout create an open, airy feel. Architectural arches, custom trim, and hardwood flooring in the main spaces add elegance. The oversized great room features a cozy corner gas log fireplace, while the formal dining room off the foyer offers more space for gatherings The gourmet kitchen has custom cherry cabinetry, granite countertops, stainless steel appliances, a breakfast bar, walk-in pantry, and a sunny breakfast room.The split floor plan provides privacy for all. The spacious primary suite overlooks the backyard and includes dual walk-in closets & a spa-like bath with dual vanities, a marble walk-in shower, and private water closet. Two additional bedrooms share a Jack-and-Jill bath, each with its own walk-in closet. A laundry room with built-ins is conveniently located off the garage. Freshly painted & meticulously maintained, this home also features 2” plantation blinds throughout. New roof in 2019. The home blends craftsmanship, comfort, and convenience in one of Daphne's most sought-after neighborhoods.Note: Original fan shades installed before closing; fan & drapes in great room do not convey. Buyers to verify all information deemed material to the buyer. B Buyer to verify all informatio
Location
State AL
County Baldwin
Area Daphne 2
Zoning Single Family Residence
Interior
Interior Features Breakfast Bar, Entrance Foyer, Office/Study, Ceiling Fan(s), En-Suite, High Ceilings, Split Bedroom Plan
Heating Electric, Central
Cooling Ceiling Fan(s)
Flooring Carpet, Tile, Wood
Fireplaces Number 1
Fireplaces Type Gas Log, Great Room
Fireplace Yes
Appliance Dishwasher, Disposal, Electric Range, Refrigerator w/Ice Maker
Laundry Main Level, Inside
Exterior
Exterior Feature Irrigation Sprinkler, Storage, Termite Contract
Parking Features Attached, Double Garage, Side Entrance, Automatic Garage Door
Garage Spaces 2.0
Fence Fenced
Community Features None
Utilities Available Natural Gas Connected, Underground Utilities, Daphne Utilities, Riviera Utilities
Waterfront Description No Waterfront
View Y/N No
View None/Not Applicable
Roof Type Dimensional
Attached Garage true
Garage Yes
Building
Lot Description Less than 1 acre, Cul-De-Sac, Interior Lot, Few Trees, Subdivision
Story 1
Foundation Slab
Sewer Public Sewer
Water Public
Architectural Style Traditional
New Construction No
Construction Status Resale
Schools
Elementary Schools Daphne East Elementary
Middle Schools Daphne Middle
High Schools Daphne High
Others
Pets Allowed More Than 2 Pets Allowed
HOA Fee Include Association Management,Maintenance Grounds,Taxes-Common Area
Ownership Whole/Full
Read Less
Want to know what your home might be worth? Contact us for a FREE valuation!

Our team is ready to help you sell your home for the highest possible price ASAP
Bought with Brett R/E Robinson Dev OB







