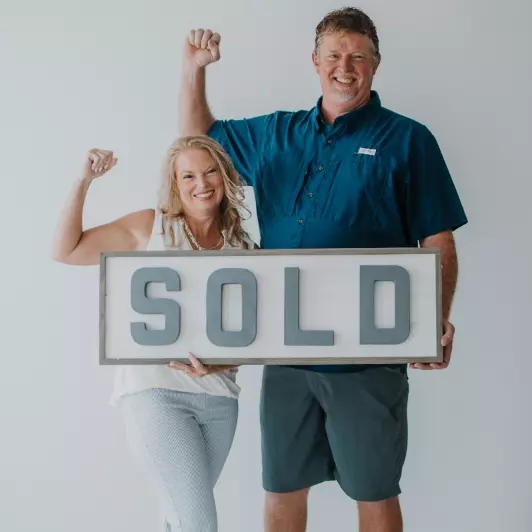$455,000
$475,000
4.2%For more information regarding the value of a property, please contact us for a free consultation.
8977 Parliament Circle Daphne, AL 36526
4 Beds
4 Baths
2,705 SqFt
Key Details
Sold Price $455,000
Property Type Single Family Home
Sub Type Traditional
Listing Status Sold
Purchase Type For Sale
Square Footage 2,705 sqft
Price per Sqft $168
Subdivision Chamberlain Trace
MLS Listing ID 372985
Sold Date 04/24/25
Style Traditional
Bedrooms 4
Full Baths 3
Half Baths 1
Construction Status Resale
HOA Fees $33/ann
Year Built 2003
Annual Tax Amount $1,265
Lot Size 0.392 Acres
Lot Dimensions 89 x 180 x 132 x 168
Property Sub-Type Traditional
Property Description
Welcome Home to Your Dream Oasis in Daphne! This stunning four-bedroom, two-and-a-half-bathroom residence offers the perfect blend of comfort, style, and outdoor enjoyment, complete w/ a refreshing inground pool! With a perfect layout designed for both relaxation and entertainment, this home is sure to impress. As you step through the front door, you are greeted by a welcoming entry foyer that sets the tone for the rest of the home. The spacious open floor plan flows seamlessly, ideal for entertaining. The heart of the home features a generous living room adorned with elegant crown molding and panoramic views of your private pool, creating an inviting atmosphere that encourages gatherings. Just off the living room, the well-appointed kitchen boasts beautiful granite countertops, perfect for culinary creations while providing convenient counter seating for quick meals or casual conversations. The eat-in kitchen is roomy and leads directly to the outdoor pool area, making it easy to transition from indoor meals to sun-soaked afternoons by the water. The home offers a thoughtfully designed split floor plan, with the spacious primary bedroom conveniently located on the main level. The primary suite offers ample room to unwind and a direct entrance to your primary bathroom, featuring a double vanity, a relaxing garden tub, a walk-in shower, and a spacious walk-in closet. Two more generously sized bedrooms are also located on the main level, accompanied by a full bathroom.Your second floor, includes your fourth bedroom, also with its own full bathroom, providing additional privacy and comfort. If that wasn't enough enjoy your outdoor paradise nestled on a large, fully fenced lot, this property boasts your very own private inground pool, the perfect retreat for hot summer days or a cozy evening swim. The expansive outdoor area provides ample space for lounging, entertaining, or simply enjoying the serene surroundings! Buyer to verify all information during due dilig
Location
State AL
County Baldwin
Area Daphne 2
Zoning Single Family Residence
Interior
Interior Features Other Rooms (See Remarks), Ceiling Fan(s), High Ceilings, Split Bedroom Plan
Heating Central
Flooring Carpet, Tile, Wood
Fireplaces Type None
Fireplace No
Appliance Dishwasher, Dryer, Microwave, Electric Range, Refrigerator, Washer
Exterior
Exterior Feature Termite Contract
Parking Features Double Garage, Automatic Garage Door
Garage Spaces 2.0
Fence Fenced
Pool In Ground
Community Features None
Utilities Available Riviera Utilities
Waterfront Description No Waterfront
View Y/N No
View None/Not Applicable
Roof Type Composition
Garage Yes
Building
Lot Description Less than 1 acre, Level
Story 1
Foundation Slab
Water Belforest Water
Architectural Style Traditional
New Construction No
Construction Status Resale
Schools
Elementary Schools Daphne East Elementary
Middle Schools Daphne Middle
High Schools Daphne High
Others
HOA Fee Include Maintenance Grounds
Ownership Whole/Full
Read Less
Want to know what your home might be worth? Contact us for a FREE valuation!

Our team is ready to help you sell your home for the highest possible price ASAP
Bought with Coldwell Banker Reehl Prop Fairhope






