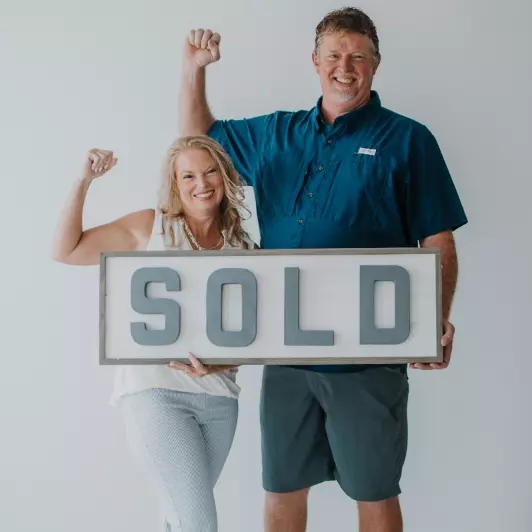$208,000
$214,999
3.3%For more information regarding the value of a property, please contact us for a free consultation.
6087 N Highland Circle Mobile, AL 36608
3 Beds
2 Baths
1,533 SqFt
Key Details
Sold Price $208,000
Property Type Townhouse
Sub Type Townhouse
Listing Status Sold
Purchase Type For Sale
Square Footage 1,533 sqft
Price per Sqft $135
Subdivision Highland Homes
MLS Listing ID 363281
Sold Date 06/21/24
Bedrooms 3
Full Baths 2
Construction Status Resale
HOA Fees $100/mo
Year Built 1978
Annual Tax Amount $880
Lot Dimensions x
Property Sub-Type Townhouse
Property Description
Welcome to this charming 3-bedroom, 2-bath home nestled in the popular Highland Woods neighborhood, listed at an unbeatable $214,999. Remodeled just a few years ago, this home will please even the pickiest buyer. Step into a spacious, open-concept living and dining area featuring vaulted ceilings and elegant split brick flooring. The fireplace and built in bookcases serve as the centerpiece of the room and the vaulted ceilings create a cozy ambiance. All appliances are staying, including the refrigerator, washer and dryer. The huge patio doors/windows in the living room and primary bedroom open up to the private courtyard on the side which has so much potential to be your oasis. The kitchen, conveniently located off the living/dining space, boasts granite countertops and pristine white cabinets. Retreat to the spacious primary bedroom, which features a modern, sleek primary bath and a large walk-in closet. The split floor plan offers privacy with the guest bedrooms located at the front of the home, each including ceiling fans and walk in closets, and a stylishly updated guest bath. The seller is even leaving one of the beds in the guest bedrooms. Don't miss your chance to own this exquisite property, call for your showing today! Buyer to verify all information during due diligence.
Location
State AL
County Mobile
Area Mobile County
Zoning Single Family Residence
Interior
Interior Features Other Rooms (See Remarks), Ceiling Fan(s), High Ceilings, Vaulted Ceiling(s)
Heating Electric, Central
Cooling Ceiling Fan(s)
Flooring Carpet, Split Brick
Fireplaces Number 1
Fireplaces Type Living Room
Fireplace Yes
Appliance Dishwasher, Dryer, Microwave, Electric Range, Refrigerator, Washer
Exterior
Exterior Feature Termite Contract
Parking Features Double Garage, Automatic Garage Door
Fence Fenced
Community Features None
Waterfront Description No Waterfront
View Y/N No
View None/Not Applicable
Roof Type Composition
Garage Yes
Building
Lot Description Less than 1 acre
Story 1
Foundation Slab
New Construction No
Construction Status Resale
Schools
Elementary Schools Er Dickson
Middle Schools Cl Scarborough
High Schools Murphy
Others
HOA Fee Include Maintenance Grounds,Trash
Ownership Whole/Full
Read Less
Want to know what your home might be worth? Contact us for a FREE valuation!

Our team is ready to help you sell your home for the highest possible price ASAP
Bought with eXp Realty Southern Branch






