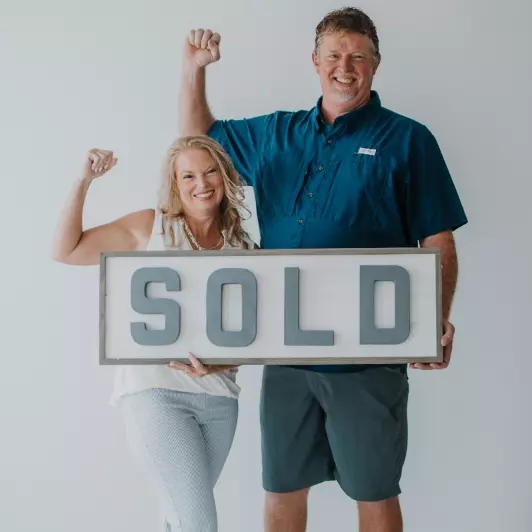$1,150,000
$1,285,000
10.5%For more information regarding the value of a property, please contact us for a free consultation.
200 E Carmel Drive Mobile, AL 36608
4 Beds
4 Baths
4,529 SqFt
Key Details
Sold Price $1,150,000
Property Type Single Family Home
Sub Type Traditional
Listing Status Sold
Purchase Type For Sale
Square Footage 4,529 sqft
Price per Sqft $253
Subdivision Austill Place
MLS Listing ID 356750
Sold Date 04/26/24
Style Traditional
Bedrooms 4
Full Baths 3
Half Baths 1
Construction Status Resale
Year Built 1976
Annual Tax Amount $3,098
Lot Size 0.670 Acres
Lot Dimensions 143 x 178 x 164 x 153 x 36
Property Sub-Type Traditional
Property Description
Beautiful Spring Hill home located in the Austill Place subdivision! The traditional floorplan offers hardwood floors, and spacious living and dining rooms with elegantly detailed molding. The fabulous kitchen features custom cabinetry, granite countertops, a Viking gas range, and a large center island. Open to the kitchen is a cozy, inviting, keeping room with a fireplace, perfect for family and friends to gather. Attached to the kitchen is a lovely den with a wet bar leading out onto a wonderful covered back porch. The downstairs primary bedroom suite offers his and her bathrooms, 2 walk-in closets, and a nearby handsome office. The large laundry room is just down the hall with abundant storage, and plenty of counter space with a soaking sink. Upstairs are 3 bedrooms, 2 bathrooms, one ensuite, a bonus room, and a large storage room that leads into walk-in attic space. Other amenities include a 2 car carport with storage, a beautifully landscaped yard, an irrigation system, and a generator. Per the seller, the roof was replaced in 2022. This home is in an estate and is being sold “as is where is”.
Location
State AL
County Mobile
Area Mobile County
Zoning Single Family Residence
Interior
Interior Features Breakfast Bar, Bonus Room, Living Room, Office/Study, High Ceilings, Wet Bar
Heating Central
Cooling Central Electric (Cool)
Flooring Carpet, Split Brick, Tile, Wood
Fireplaces Number 2
Fireplaces Type Gas Log, Living Room, See Remarks, Gas
Fireplace Yes
Appliance Dishwasher, Disposal, Convection Oven, Double Oven, Microwave, Gas Range, Refrigerator w/Ice Maker
Laundry Inside
Exterior
Exterior Feature Irrigation Sprinkler, Storage
Parking Features Attached, Double Carport
Community Features None
Waterfront Description No Waterfront
View Y/N No
View None/Not Applicable
Roof Type Composition
Garage Yes
Building
Lot Description Less than 1 acre
Story 1
Foundation Pillar/Post/Pier
Water Public
Architectural Style Traditional
New Construction No
Construction Status Resale
Schools
Elementary Schools Mary B Austin
Middle Schools Cl Scarborough
High Schools Murphy
Others
Ownership Whole/Full
Acceptable Financing Other-See Remarks
Listing Terms Other-See Remarks
Read Less
Want to know what your home might be worth? Contact us for a FREE valuation!

Our team is ready to help you sell your home for the highest possible price ASAP
Bought with Courtney and Morris Springhill






