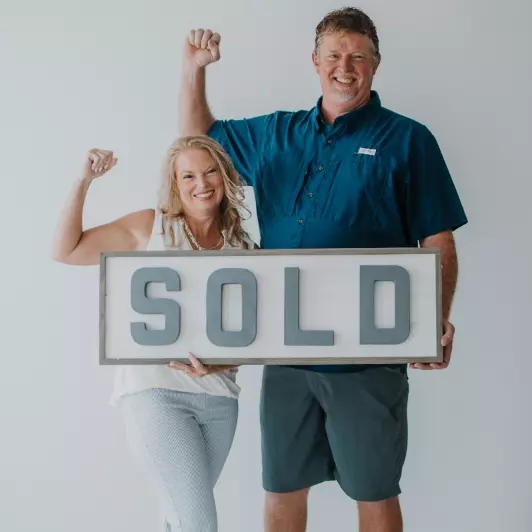$485,000
$485,000
For more information regarding the value of a property, please contact us for a free consultation.
121 Provident Lane Mobile, AL 36608
2 Beds
2 Baths
2,314 SqFt
Key Details
Sold Price $485,000
Property Type Single Family Home
Sub Type Cottage
Listing Status Sold
Purchase Type For Sale
Square Footage 2,314 sqft
Price per Sqft $209
MLS Listing ID 320080
Sold Date 10/13/21
Style Cottage
Bedrooms 2
Full Baths 2
Construction Status Resale
Year Built 1930
Annual Tax Amount $2,514
Lot Dimensions 68 x 145.50 x 67.53
Property Sub-Type Cottage
Property Description
Charming 2300+ sq. foot cottage on one of the most desirable streets in Ole Spring Hill! Sellers transformed a simple 1930s home into an iconic southern classic. Beautiful wrap-around porches reminiscent of area Bay Houses or Oakleigh encase the home –Perfect for morning coffee or evening wine-time! This property has great bones and tremendous potential to add bedrooms/baths or a playroom/office via the attached oversized double garage and large workshop. Other unique features: a stunning foyer with marble flooring and 10'ceilings; Wide heart pine floors in the living, dining, and bedrooms; custom plantation shutters throughout, original windows offering tons of natural light. The living room and separate dining room with butler's pantry flow seamlessly into the huge open concept kitchen-den. The kitchen includes custom cabinets with pull-out drawers, a 5 burner gas cooktop, granite counters. Storage abounds with custom-built window seats, multiple closets, a large master walk-in closet, and a large laundry/utility room. NEW AC 2019 with service agreement with Keith Air; Termite bond with Arrow. Lifetime Metal Roof. In the heart of the Village of Spring Hill, and close proximity to area schools, upscale shops, and more – this gem will fly. Call your realtor to view today! Home is being sold as-is where-is with no warranties expressed or implied.
Location
State AL
County Mobile
Area Other Area
Zoning Single Family Residence
Interior
Interior Features Eat-in Kitchen, Family Room, Entrance Foyer, Living Room, Ceiling Fan(s), En-Suite, High Ceilings, Split Bedroom Plan, Wet Bar
Heating Electric, Central
Cooling Ceiling Fan(s)
Flooring Tile, Wood
Fireplaces Type None
Fireplace No
Appliance Dishwasher, Disposal, Microwave, Gas Range, Refrigerator, Cooktop
Laundry Main Level
Exterior
Exterior Feature Termite Contract
Parking Features Attached, Double Garage, Automatic Garage Door
Fence Fenced, Partial
Community Features None
Utilities Available Natural Gas Connected
Waterfront Description No Waterfront
View Y/N No
View None/Not Applicable
Roof Type Metal
Attached Garage true
Garage Yes
Building
Lot Description Less than 1 acre, Level
Story 1
Foundation Pillar/Post/Pier
Water Public
Architectural Style Cottage
New Construction No
Construction Status Resale
Schools
Elementary Schools Not Baldwin County
High Schools Not Baldwin County
Others
Ownership Whole/Full
Read Less
Want to know what your home might be worth? Contact us for a FREE valuation!

Our team is ready to help you sell your home for the highest possible price ASAP
Bought with L L B & B, Inc.






