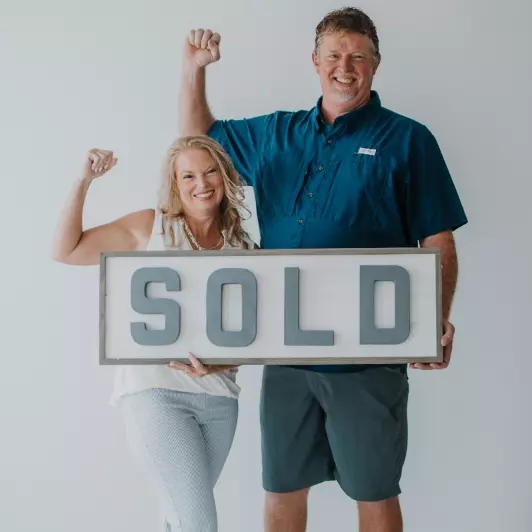$1,900,000
$1,997,500
4.9%For more information regarding the value of a property, please contact us for a free consultation.
3816 Austill Lane Mobile, AL 36608
4 Beds
7 Baths
6,845 SqFt
Key Details
Sold Price $1,900,000
Property Type Single Family Home
Sub Type French Country
Listing Status Sold
Purchase Type For Sale
Square Footage 6,845 sqft
Price per Sqft $277
MLS Listing ID 312643
Sold Date 08/06/21
Style French Country
Bedrooms 4
Full Baths 5
Half Baths 2
Construction Status Resale
Year Built 1991
Annual Tax Amount $8,692
Lot Size 2.700 Acres
Property Sub-Type French Country
Property Description
A magnificent home, nestled on 2.7 acres, is one of the few family homes with acreage in the heart of Spring Hill. Welcomed by pristine landscaping, a grand fountain, and gas lanterns flanking paver guest parking. 20-foot ceilings and breathtaking views of the pool and private backyard, paired with gorgeous heart pine floors create a true custom atmosphere. The 3-story atrium allows the views and sunlight to fill the home. The formal living room, with a gas log fireplace is flanked by French doors that open to a patio and a balcony. The French doors continue into the family room with a gas log fireplace, wet bar, and built-ins. The graciously sized formal dining room spills onto a private patio. The kitchen has 2 dishwashers, high end appliances, pantry, and a butler's pantry. Seating options at the island and a separate breakfast area, boast the best views of the backyard. The master has large windows, a gas log fireplace, and offers separate closets, marble countertops, a soaking tub and separate shower. The most coveted spots in the suite are a storage filled office space and a separate handsome wood paneled study. Upstairs has two nice sized bedrooms, with private bathrooms and large walk-in closets. The lower level atrium brings the outside in with planting spaces and ceilings that soar over 30 feet. The atrium is surrounded by the fourth bedroom and a media room that open to the pool area. Outside entertaining options are endless around the gunite pool, screened-in porch, or outdoor kitchen. Beyond the luscious landscaping the property continues past the back fence. Additional features: 5-year-old roof and skylights, many new windows, updated HVAC units, underground fiber, a tankless water heater (master), generator, speaker system throughout the house, irrigation system on a well, new hardwood floors in master and upstairs, so much storage, 3-car garage, dumb-waiter, half-court basketball, and much more! All updates per the Sellers.
Location
State AL
County Mobile
Area Other Area
Zoning Single Family Residence
Interior
Interior Features Breakfast Bar, Eat-in Kitchen, Entrance Foyer, Living Room, Media Room, Office/Study, Recreation Room, Ceiling Fan(s), En-Suite, High Ceilings, Storage, Vaulted Ceiling(s), Wet Bar
Heating Electric, Natural Gas
Cooling Ceiling Fan(s)
Flooring Tile, Wood
Fireplaces Number 4
Fireplaces Type Family Room, Gas Log, Living Room, Master Bedroom
Fireplace Yes
Appliance Dishwasher, Disposal, Convection Oven, Double Oven, Ice Maker, Microwave, Gas Range, Refrigerator, Trash Compactor, Wine Cooler, Cooktop
Exterior
Exterior Feature Irrigation Sprinkler, Outdoor Kitchen, Termite Contract
Parking Features Attached, Three Car Garage, Automatic Garage Door
Fence Fenced
Pool In Ground
Community Features None
Waterfront Description No Waterfront
View Y/N No
View None/Not Applicable
Roof Type Composition
Attached Garage true
Garage Yes
Building
Lot Description 1-3 acres, Subdivision
Foundation Slab
Water Public, Well
Architectural Style French Country
New Construction No
Construction Status Resale
Schools
Elementary Schools Not Baldwin County
High Schools Not Baldwin County
Others
Ownership Whole/Full
Read Less
Want to know what your home might be worth? Contact us for a FREE valuation!

Our team is ready to help you sell your home for the highest possible price ASAP
Bought with Blackwell Realty, Inc.






