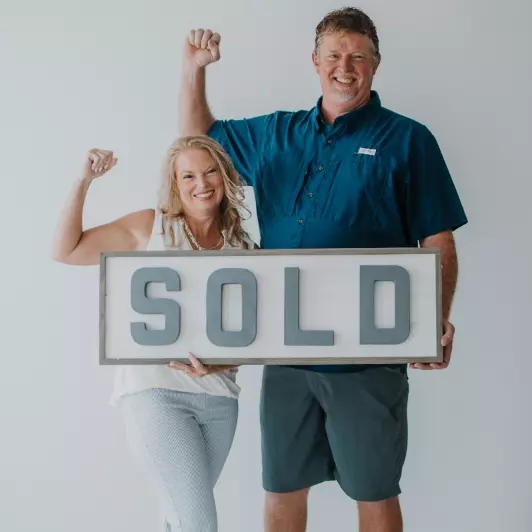$1,050,000
$1,198,000
12.4%For more information regarding the value of a property, please contact us for a free consultation.
60 Kingsway Drive Mobile, AL 36608
4 Beds
5 Baths
4,700 SqFt
Key Details
Sold Price $1,050,000
Property Type Single Family Home
Sub Type Traditional
Listing Status Sold
Purchase Type For Sale
Square Footage 4,700 sqft
Price per Sqft $223
MLS Listing ID 299114
Sold Date 08/21/20
Style Traditional
Bedrooms 4
Full Baths 4
Half Baths 1
Construction Status Resale
Year Built 1995
Annual Tax Amount $5,108
Lot Dimensions 105 x 232 x 128 x 42 x 183
Property Sub-Type Traditional
Property Description
Situated on an estate sized lot, this custom built home was modeled after an 18th century French townhome designed by well known architect, Henry Sprott of Birmingham and built by Randy Broadway. Custom moldings and beautiful hardwood floors can be found throughout the home. This home has a timeless and classic design. On the main level, there is a formal dining room, spacious living room, study, butler's pantry, kitchen and breakfast room combination, powder room off of the foyer, and a master suite with an adjacent sitting room. On the upper level, there are 3 additional large bedrooms, 2 baths, plus, a separate living/den area. In addition, adjacent to the kitchen area and above the oversized garage is an additional living space with a full bath. Storage is abundant in this home including a walk in basement off of the garage area. Beautiful natural light can be seen throughout the home from the many oversized windows and doors. Listing company makes no representation as to accuracy of square footage. All updates per the seller.
Location
State AL
County Mobile
Area Other Area
Rooms
Basement Unfinished
Interior
Interior Features Breakfast Bar, Eat-in Kitchen, Bonus Room, Entrance Foyer, Living Room, Office/Study, Other Rooms (See Remarks)
Heating Electric, Central
Cooling Ceiling Fan(s)
Flooring Carpet, Natural Stone, Tile, Wood, Other Floors-See Remarks
Fireplaces Type Living Room
Fireplace Yes
Appliance Dishwasher, Disposal, Convection Oven, Double Oven, Ice Maker, Microwave, Electric Range, Refrigerator, Cooktop
Laundry Inside, Outside
Exterior
Parking Features Attached, Double Garage
Community Features None
Utilities Available Cable Available, Natural Gas Connected
Waterfront Description No Waterfront
View Y/N No
View None/Not Applicable
Roof Type Composition,Ridge Vent
Attached Garage true
Garage Yes
Building
Lot Description 1-3 acres
Architectural Style Traditional
New Construction No
Construction Status Resale
Schools
Elementary Schools Not Baldwin County
High Schools Not Baldwin County
Others
Ownership Whole/Full
Read Less
Want to know what your home might be worth? Contact us for a FREE valuation!

Our team is ready to help you sell your home for the highest possible price ASAP
Bought with Roberts Brothers TREC






