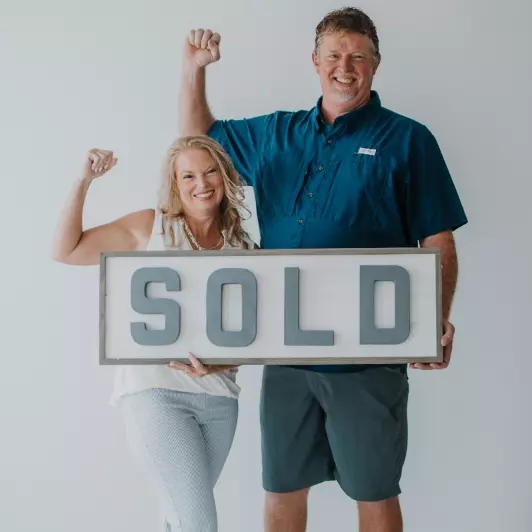
24235 Montesino Lane Elberta, AL 36530
4 Beds
3 Baths
3,061 SqFt
UPDATED:
Key Details
Property Type Single Family Home
Sub Type Colonial
Listing Status Active
Purchase Type For Sale
Square Footage 3,061 sqft
Price per Sqft $212
Subdivision Miflin Manor
MLS Listing ID 385472
Style Colonial
Bedrooms 4
Full Baths 3
Construction Status Resale
HOA Fees $190/mo
Year Built 2006
Annual Tax Amount $1,306
Lot Size 0.750 Acres
Lot Dimensions 312 x 111 appro x
Property Sub-Type Colonial
Property Description
Location
State AL
County Baldwin
Area Elberta 1
Interior
Interior Features Breakfast Bar, Eat-in Kitchen, Ceiling Fan(s), En-Suite, High Ceilings
Heating Electric, Central
Cooling Central Electric (Cool), Ceiling Fan(s)
Flooring Carpet, Tile
Fireplaces Number 1
Fireplaces Type Great Room, Wood Burning
Fireplace Yes
Appliance Dishwasher, Disposal, Microwave, Gas Range, Electric Water Heater
Laundry Main Level, Inside
Exterior
Exterior Feature Termite Contract
Parking Features Attached, Double Garage, Side Entrance, Automatic Garage Door
Fence Fenced
Pool In Ground, Screen Enclosure, Association
Utilities Available Natural Gas Connected, Riviera Utilities
Waterfront Description No Waterfront
View Y/N Yes
View None/Not Applicable, Wooded
Roof Type Metal
Attached Garage true
Garage Yes
Building
Lot Description Less than 1 acre
Story 1
Foundation Slab
Water Orange Beach Water Auth
Architectural Style Colonial
New Construction No
Construction Status Resale
Schools
Elementary Schools Elberta Elementary
Middle Schools Elberta Middle
High Schools Elberta High School
Others
Pets Allowed Allowed, Limited # Pets
HOA Fee Include Common Area Insurance,Maintenance Grounds,Pool
Ownership Whole/Full







